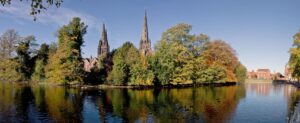- FABULOUS FAMILY HOME
- LOCATED IN THE SOUGHT AFTER VILLAGE OF ARMITAGE
- GENEROUS DRIVEWAY
- TIMBER CABIN WITH HEATED SWIMMING POOL
- PRIVATE REAR GARDEN
- FOUR RECEPTION ROOMS
- OPEN PLAN DINING KITCHEN
- TANDEM GARAGE WITH GYM AND STORAGE
- COUNCIL TAX BAND - F
- EPC RATING - C
Entrance Hallway
accessed via a UPVC double-glazed front entrance door and having a useful storage cupboard. Ceiling light point, radiator and stairs leading to the first floor
Guest WC
having a pedestal hand wash basin and a close-coupled WC. Ceiling light point and a radiator.
Living Room
having a feature fireplace with a log burning stove on a tiled hearth with a timber mantle. Ceiling light point, coving, two radiators, doors into the study and a UPVC double-glazed window to the front aspect
Snug/Study
having a ceiling light point, radiator and UPVC double-glazed bi-fold doors onto the rear garden. Door into the
Dining Kitchen
having a recently fitted kitchen comprising of wall and base units with wood work surfaces, co-ordinating upstands and an inset acrylic sink with drainer and modern mixer tap. Integrated Zanussi oven, electric hob with extractor hood, Zanussi dishwasher and space for an American style fridge-freezer. Inset ceiling spotlights, coving, useful pantry cupboard housing the central heating boiler, wood effect laminate flooring, door back through to the hallway, UPVC double-glazed window to the rear aspect and a door into the
Utility Room
fitted with a range of wall and base units with roll top work surfaces and an inset stainless steel with drainer. Ceiling light point, coving, space with plumbing for a washing machine and tumble drier, grey laminate flooring, UPVC double-glazed door to the side of the property and a door leading into the
Family/Games Room
having a ceiling light point, radiator and UPVC double-glazed bi-folding doors onto the rear garden
Dining Room
having a ceiling light point, radiator and a UPVC double-glazed window to the front aspect
First Floor Landing
having a useful fitted storage cupboard. Ceiling light point, loft access and a UPVC double-glazed window to the front aspect
Master Bedroom with Dressing Area
benefitting from a range of fitted wardrobes and having a ceiling light point, radiator and open access into the dressing area which has a ceiling light point, radiator, UPVC double-glazed window overlooking the rear garden and a door into the
En-suite
fitted with a fully tiled corner shower cubicle, vanity hand wash basin and a close-coupled WC. Ceiling light point, towel radiator, tiled floor and a UPVC double-glazed window to the rear aspect
Bedroom Two
having a ceiling light point, radiator, UPVC double-glazed window to the rear aspect and a door into the
En-suite WC
having a pedestal hand wash basin and a close-coupled WC. Ceiling light point, towel radiator and a UPVC double-glazed window to the side aspect
Bedroom Three
having a ceiling light point, radiator and a UPVC double-glazed window to the front aspect
Bedroom Four
having a ceiling light point, radiator and a UPVC double-glazed window to the front aspect
Family Bathroom
having a four-piece white suite comprising of; panelled bath, enclosed shower cubicle with a mains powered overhead fitment, pedestal hand wash basin and a vanity WC. Inset ceiling spotlights, tiling to walls, towel radiator, tiled floor and a UPVC double-glazed window to the side aspect
Outside
the front of the property is set back from the road in a private position and is accessed via wrought iron gates. There is a block paved driveway providing off-road parking for several vehicles, mature shrubs and hedges and access to the side of the property via a timber pedestrian gate.
the generous rear garden is landscaped and has a lawn with well established shrubs, trees and flower beds. There is a paved patio seating area, further paved area with two timber storage sheds, useful outside water tap, screen fencing, pedestrian gate to the front of the property and access into the
Pool Room
a timber cabin which houses the heated swimming pool measuring 8mx4m and the pump room for the pool maintenance
Integral Garage
accessed via an electric roller shutter door and having a ceiling light point, electric points and a door giving access to the
Gym/Storage
accessed through the garage and having a ceiling light point, electric points and a door into the rear garden
the generous rear garden is landscaped and has a lawn with well established shrubs, trees and flower beds. There is a paved patio seating area, further paved area with two timber storage sheds, useful outside water tap, screen fencing, pedestrian gate to the front of the property and access into the
| Tax Band | % | Taxable Sum | Tax |
|---|
Want to explore Hood Lane, Armitage, Rugeley further? Explore our local area guide
Struggling to find a property? Get in touch and we'll help you find your ideal property.



