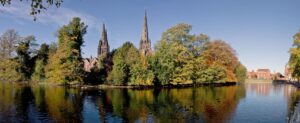- BRAND NEW BUILD
- FOUR BEDROOMS
- THREE STOREY
- 10 YEAR WARRANTY
- SOUGHT AFTER LOCATION
ENTRANCE
via composite door with obscure glass panelling into the entrance hall and having access to the first floor, downstairs WC, coving surround, vertical radiator and spotlights.
DOWNSTAIRS WC
having a close-coupled toilet, handwash basin with mixer tap, heated towel rail, spotlights and extractor fan.
LIVING ROOM
having double-glazed bay window with front facing aspect, coving surround, ceiling light point, spotlights and radiator.
KITCHEN/DINER
having a range of wall and base units, roll-top work surfaces, Belfast sink with mixer tap, integrated appliances such as dishwasher, oven, hob and hood. Patio doors providing access to the rear garden, double-glazed window with rear facing aspect, vertical radiator, coving surround, ceiling light point and spotlights.
FIRST FLOOR LANDING
having spotlights, radiator and access to the second floor.
BEDROOM TWO
benefitting from integrated storage, double-glazed window with rear facing aspect, coving surround, ceiling light point, spotlights and radiator.
BATHROOM ONE
having a his and hers handwash basin vanity unit, close-coupled toilet, walk-in mains powered shower, separate bath with mixer tap, heated towel rail, two obscure double-glazed windows with rear facing aspect, spotlights and extractor fan.
MASTER BEDROOM
having a double-glazed bay window with front facing aspect, coving surround, ceiling light point, spotlights and radiator.
SECOND FLOOR LANDING
providing access to the loft, spotlights and radiator.
BEDROOM THREE
benefitting from integrated storage, double-glazed window with front facing aspect, spotlights and radiator.
BATHROOM TWO
having a close-coupled toilet, pedestal handwash basin, walk-in mains powered shower, obscure double-glazed window with side facing aspect, spotlights and heated towel rail.
BEDROOM FOUR
benefitting from integrated storage, double-glazed window with rear facing aspect, ceiling light point, spotlights and radiator.
OUTSIDE
The front of property has a lawn and pathway to the entrance door.
The rear of the property has an enclosed rear garden with patio and lawn area, wooden gate for access to the front and rear of the property and has two allocated parking spaces to the rear.
AGENTS NOTE
Some of the plots have the option to be involved in the choice of Kitchen and Bathroom.
Please call our offices to arrange a visit to the site and viewing around the show home 01543 419 000.
The rear of the property has an enclosed rear garden with patio and lawn area, wooden gate for access to the front and rear of the property and has two allocated parking spaces to the rear.
Please call our offices to arrange a visit to the site and viewing around the show home 01543 419 000.
| Tax Band | % | Taxable Sum | Tax |
|---|
Want to explore New Penkridge Road, Cannock further? Explore our local area guide
Struggling to find a property? Get in touch and we'll help you find your ideal property.


