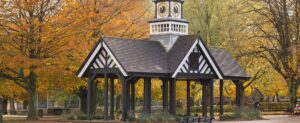DESCRIPTION
Hunters are pleased to offer this superb 1930's built extended semi-detached four bedroom family home located within a quiet cul-de-sac in the sought after area of Saltford. The property has been recently refurbished to a good standard of finish to create a fantastic amount of living space which is light and airy throughout.
The accommodation comprises in brief to the ground floor: entrance hallway, cloakroom, lounge with attractive bay window and feature wall incorporating a feature fire, and an open plan living space incorporating a kitchen/diner/family room which really is the hub of the house. The kitchen has an extensive range of modern wall and bas units with matching Island that incorporates a breakfast bar and has integrated appliances. The family room benefits from bi-folding doors that open out to the rear garden. To the first floor can be found a shower room, three double size bedrooms and a single size bedroom, the master bedroom benefits from having a dressing area and a large luxury en-suite bathroom with roll top bath and large walk in shower enclosure and a double wash hand basin.
Externally the property has a good size rear garden laid to lawn and patio, 2 car driveway to front and hardstanding space to rear and a good size garage to rear which has power and light and has ample loft storage.
The location benefits from being a short walk to the village with its range of shops and amenities whilst being in catchment of the highly regarded Wellsway school. The area provides excellent transport links to Bristol and Bath whilst being in close proximity for access onto the Bristol-Bath Cycle Path.
ENTRANCE HALLWAY
Access via a double glazed door with stained glass insert, double glazed window to front with stained glass insert, oak and glass turning staircase rising to first floor, panelled radiator, LVT wood effect floor, under stair storage cupboard housing electric meter, doors to cloakroom and lounge, opening leading through to family room.
CLOAKROOM
Opaque double glazed window to side, close coupled WC, wall hung wash hand basin, LVT wood effect floor, LED downlighters.
LOUNGE (4.01m (into bay) x 3.35m)
UPVC double glazed window to front with stained glass inserts to transoms, double radiator, feature wall with built in electric remote controlled electric flame effect fire, feature opening providing shelving and recess space for wall mounted TV.
FAMILY ROOM (5.77m (max) x 3.91m)
Full width double glazed Bi-folding doors leading out to rear garden, 2 vertical radiators, LVT wood effect floor, LED downlighters, opening into kitchen.
KITCHEN/DINER (5.77m (max) x 3.91m)
Dual aspect UPVC double glazed windows to front and rear and floor to ceiling window to side, extensive range of recently fitted white high gloss wall and base units with matching Island incorporating breakfast bar, marble effect laminate work tops, built in Bosch electric fan assisted oven and Neff induction hob, ceiling hung designer extractor fan, integrated wine cooler, integrated dishwasher, space for American style fridge freezer, LVT wood effect floor, vertical radiator, LED downlighters, door to utility cupboard.
UTILITY CUPBOARD
Space and plumbing for washing machine, wall mounted combination boiler, LVT wood effect floor.
FIRST FLOOR ACCOMMODATION:
LANDING
Double glazed window to side, loft hatch, oak and glass balustrade, doors to bedrooms and shower room.
MASTER BEDROOM (6.17m (max) x 4.22m (max))
Dual aspect double glazed windows to front and rear, vertical radiator, 2 wall lights, LED downlighters, dressing area, door to en-suite.
EN-SUITE (3.12m x 2.06m)
Double glazed window to rear, recently installed luxury suite comprising: roll top bath, close coupled WC, double wall hung wash hand basin, large walk in shower enclosure with glass screen housing a mains controlled shower system with drench head, gold fittings, heated towel radiator, tiled walls and floor.
BEDROOM TWO (3.91m x 3.48m)
Double glazed window to rear, double radiator.
BEDROOM THREE (3.76m (into bay) x 3.45m)
Double glazed window to front with stained glass insert to transom, vertical radiator.
BEDROOM FOUR (2.67m x 2.74m (max))
Double glazed window to rear, double radiator.
SHOWER ROOM
Opaque double glazed window to front, recently installed suite comprising: walk in shower enclosure housing a mains controlled shower system with drench head, wall hung wash hand basin, close coupled WC, tiled walls and floor, heated towel radiator, LED downlighters, extractor fan.
OUTSIDE:
REAR GARDEN
Large patio laid to Indian Sandstone providing ample outdoor seating space leading out to a good size lawn which stretches down the side of the property, water tap, 3 outside lights, double power socket, raised wood sleeper borders, hardstanding space to front of garage, courtesy door to garage, enclosed by boundary fencing.
FRONT OF PROPERTY
Driveway laid to chippings providing off street parking for 2 vehicles.
GARAGE (5.33m x 3.33m)
Located to rear of property, up and over door, power and light, boarded loft area providing ample storage space.
- Tenure: Freehold
- Extended 1930's semi-detached
- Quiet cul-de-sac position
- Four bedrooms
- Lounge with attractive bay
- Stunning open plan kitchen/diner/family room
- Luxury shower room & en-suite bathroom
- Newly fitted kitchen with Island
- Garage to rear
- Driveway to front & hardstanding to rear
- Well tended gardens
| Tax Band | % | Taxable Sum | Tax |
|---|
Want to explore Chestnut Walk, Saltford, Bristol, BS31 3BG further? Explore our local area guide
Struggling to find a property? Get in touch and we'll help you find your ideal property.



