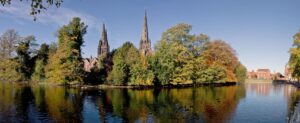ENTRANCE
entering the property via a composite door with obscure glass panelling into the entrance hallway comprising of; stairs to the first floor landing, under stairs storage cupboard, two additional storage cupboards in the entry hallway, downstairs WC, spotlights and radiator.
LIVING ROOM
with double-glazed window facing out to the front of the property, two ceiling light points, radiator and wooden double doors leading into a separate dining room.
DINING ROOM
having a ceiling light point, radiator and double-glazed UPVC patio doors providing access to the rear garden.
KITCHEN/DINER
the kitchen/diner is of open plan layout and has a range of wall and base units, roll-top work surfaces and integrated appliances comprising of; Zanussi dishwasher, electric grill and oven, gas hob and stainless steel cooker hood. Stainless steel sink with mixer tap, spotlights and double-glazed window facing out to the rear garden.
The diner side has two ceiling light points, two radiators, two double-glazed windows facing out to the rear garden and UPVC patio doors giving access to the rear garden.
UTILITY ROOM
located off the kitchen and comprising of; a range of wall and base units, roll-top work surfaces, stainless steel sink with mixer tap, plumbing for washing machine, ceiling light point, radiator and UPVC double-glazed door giving access to the side of the property.
DOWNSTAIRS WC
with white bathroom suite comprising of; handwash basin with mixer tap, close-coupled toilet, spotlights and radiator.
STUDY/OFFICE
currently used as an office but is an additional reception room, with double-glazed window looking out to the front of the property, ceiling light point and radiator.
FIRST FLOOR LANDING
U-shaped landing with storage cupboard housing the water tank, loft access and two ceiling light points
MASTER BEDROOM
having a double-glazed window facing out to the front of the property, ceiling light point, radiator and hallway with fitted wardrobes either side, leading to an en-suite comprising of; enclosed mains powered over-head shower, close-coupled toilet, hand wash basin with mixer tap, heated towel rail, double-glazed obscure window and spotlights.
BEDROOM TWO
having a double-glazed window facing out to the rear of the property, ceiling light point, radiator and an en-suite comprising of; enclosed mains powered over-head shower, close coupled toilet, hand wash basin, spotlights, radiator and obscure double-glazed window.
BEDROOM THREE
with double-glazed window facing out to the front of the property, ceiling light point and radiator.
BEDROOM FOUR
with double-glazed window facing out to the front of the property, ceiling light point and radiator.
BEDROOM FIVE
with double-glazed window facing out to the rear of the property, ceiling light point and radiator.
FAMILY BATHROOM
having a white bathroom suite, comprising of; enclosed mains powered overhead shower, bath with mixer tap and tiled surround, handwash basin with mixer tap, close coupled toilet, obscure double-glazed window, spotlights and radiator.
OUTSIDE
the rear garden has a timber garden room comprising of; purpose built bar, double glazed windows, UPVC patio doors, electric points and spotlights. The garden itself has a lawn and patio area and wooden gate providing access to the side of the property leading to a double garage and driveway with ample parking.
The front of the property is low maintenance and approached via a slabbed footpath.
AGENTS NOTE
this property is offered with NO UPWARD CHAIN.
- Tenure: Freehold
- EXECUTIVE DETACHED PROPERTY
- POPULAR LOCATION FOR FAMILIES
- DOUBLE GARAGE & PARKING
- OFFERED WITH NO UPWARD CHAIN
- EPC RATING - B
- COUNCIL TAX BAND - G
| Tax Band | % | Taxable Sum | Tax |
|---|
Want to explore Eider Avenue, Streethay, Lichfield further? Explore our local area guide
Struggling to find a property? Get in touch and we'll help you find your ideal property.



