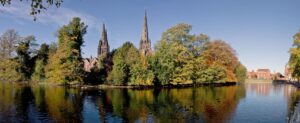Entrance Hallway
accessed via a composite front door having spotlights, radiator, under stairs storage cupboard, wooden flooring and two UPVC double-glazed windows to the front aspect
Living Room
having a feature gas fireplace on a stone hearth, two ceiling light points, two radiators, wood flooring with a UPVC double glazed window to the front aspect and french doors giving access to the rear extension
Dining Room
having a ceiling light point, radiator, wood flooring and UPVC double glazed doors to the rear extension
Snug/Study
having a ceiling light point, radiator, wood flooring and two UPVC double glazed windows to the front and side aspect
Guest WC
having a close-coupled WC and pedestal handwash basin, ceiling light point, part tiling to walls, radiator, wood flooring and an obscured UPVC double glazed window to the side aspect
Kitchen
having a range of wall and base units with rolltop work surfaces, a stainless steel sink and drainer with mixer tap, gas hob and electric oven with a stainless steel extractor fan. Integrated dishwasher with space for a freestanding fridge/freezer, spotlights, part tiling to walls, radiator, storage cupboard, tiled flooring and a UPVC double glazed window to the rear aspect
Utility Room
with base units and a stainless steel sink and drainer with a mixer tap, tiled splashback and plumbing for a washer/drier. Ceiling light point, radiator, extractor fan and tiled flooring with a wooden door giving access to the side of the property.
Extension Room
there is a large extension on the rear of the property which is currently unfinished. The sellers will be leaving this for any potential buyer to finalise it into their own taste.
There have been first fix electrics fitted, radiators will be available to be fitted by a purchaser and there are UPVC double-glazed windows to the rear aspect and French doors leading into the rear garden.
First Floor Landing
having two ceiling light points, loft access, radiator, an airing cupboard which houses the boiler, wood flooring and a UPVC double glazed window to the front
Master Bedroom
with a ceiling light point, radiator, three built in wardrobes, wood flooring and access to the Jack and Jill en-suite/bathroom
En-suite/ Jack and Jill Bathroom
having a close-coupled WC and a pedestal hand wash basin, a bath with mixer tap and a mains shower cubicle. Spotlights, extractor fan, radiator, part tlling to walls, wood flooring and a UPVC double-glazed window to the side aspect
Bedroom Two
having two ceiling light points, radiator, two built in wardrobes and a UPVC double glazed window to the front aspect
En-suite
having a close-coupled WC and a pedestal handwash basin, a bath with mixer tap and a mains shower cubicle. Ceiling light point, tiles to wall, wood flooring and a UPVC double glazed window to the rear aspect
Bedroom Three
having a ceiling light point, radiator and UPVC double glazed window to the front aspect
Bedroom Four
having a ceiling light point, radiator and UPVC double glazed window to the rear aspect
Bedroom Five
having a ceiling light point, radiator, built in wardrobe and UPVC double glazed window to the rear aspect
Outside
the front of the property is set back from the road with hedged borders, there is a front lawn area with a paved pedestrian pathway to the front entrance door and a tarmacadam driveway to the side of the property and access to the double garage.
The rear garden is paved with a wooden shed with light and power and access to the double garage.
Double Garage
There is a tandem-garage with electric roller door, light and power and a secure steel unit within the garage for security purposes
- Tenure: Freehold
- GENEROUS LIVING SPACE
- FOUR RECEPTION ROOMS
- REAR EXTENSION (TO BE COMPLETED BY THE PURCHASER)
- DOUBLE GARAGE
- CUL-DE-SAC POSITION
- NO UPWARD CHAIN
- COUNCIL TAX BAND - F
- EPC RATING - C
| Tax Band | % | Taxable Sum | Tax |
|---|
Want to explore Horner Avenue, Fradley, Lichfield further? Explore our local area guide
Struggling to find a property? Get in touch and we'll help you find your ideal property.



