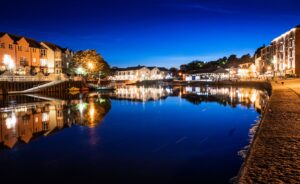For sale is this immaculate terraced property, a perfect blend of grandeur and comfort. It boasts seven spacious bedrooms, each adorned with built-in wardrobes and bathed in natural light, ideal for both relaxation and work. The property has two large bathrooms, separate WC, both of which have built-in storage, providing ample space for your needs.
The home comes complete with a contemporary kitchen that has been refurbished and allowing space for multiple appliances. Natural light streams in, adding to the brightness and warmth of the room. Two separate reception rooms provide the perfect setting for hosting guests or spending quality time with family. They both feature large windows, fireplaces, and high ceilings, with one offering a stunning view of the garden.
The exterior is as impressive as the interior, with parking facilities and a private garden that offers a beautiful view. The property retains its period features, adding character and charm, yet the spacious rooms provide a modern touch. The council tax falls within band F.
Located within a stone's throw of public transport links, nearby schools, local amenities, and close to RD&E, this property is ideally situated for both families and couples.
Whether you're drawn by the high ceilings, period features, or the convenience of being close to all amenities, this property is ready to welcome you home. The unique features, such as the fireplaces, make it a standout choice. Come and see for yourself the harmonious blend of tradition and modernity in this exceptional terraced property.
Entrance hall
From the front of the property accessed via the front door, door to the main hallway.
Hallway
Stairs to the partial landing, doors to the living room, dining room, ground floor shower room and the cellar, the is also a door giving access to the rear garden, access to a storage cupboard, period features, high ceilings, as you enter you automatically feel as though you have arrived.
Living room (5.46m x 4.57m)
Large, beautiful bay window to the front aspect, allowing natural light, feature fire place, high ceilings, alcoves, radiator.
Dining room (4.57m x 3.37m)
Large window to the rear aspect, door to the kitchen, feature fire place high ceilings, radiator.
Kitchen (6.72m x 2.14m)
Multiple large windows to the rear aspect, high and low level cupboards, roll top work surfaces, space for a fridge freezer, washing machine, dish washer, tumble dryer and cooker, single sink and drainer, door to the rear garden, boiler.
Cellar (1.85m x 7.30m)
Electric, space for....
Shower room (1.84m x 3.57m)
Partially obscured window to the rear aspect, walk in shower, vanity unit with hand basin, low level WC.
Partial Landing
Doors to WC and bathroom.
Bathroom (1.88m x 2.92m)
Large partially obscured window to the rear aspect, bath, hand basin, storage/ airing cupboard.
WC (1.32m x 0.73m)
Landing
Partially obscured window to the rear aspect, low level WC.
Master bedroom (4.51m x 5.65m)
Two large windows to the front aspect, high ceiling, hand basin, radiator.
Bedroom four (4.49m x 3.50m)
Window to the rear aspect, hand basin, alcoves, feature fire place, built in wardrobes, radiator.
Landing
Doors to bedrooms two/three and bedroom five.
Bedroom two/ Three (4.63m x 5.84m)
This room can be one large bedroom with two windows to the front aspect, with a separation and feature fire place, potentially with some work this room could become two large rooms both benefitting from radiators and large windows. door to bedroom five.
Bedroom five (4,50m x 3.91m)
Window to the rear aspect, high ceiling, hand basin, feature fire place, alcoves, built in wardrobes, radiator.
Partial landing
Doors to bedroom six and seven, access to alcove storage.
Bedroom six (4.38m x 3.83m)
Window to the front aspect, radiator.
Bedroom seven (2.77m x 4.74m)
Window to the rear aspect, radiator.
Outside front
To the front of the property is hard standing for 4 cars, mature shrubs giving you and urban feeling, the front garden is also secured by low gates, there is access to the front door of the property, the property oozes curb appeal from the off.
Outside rear
To the rear of the property is mature hidden gem of a garden it is full enclosed and there is a selection of mature shrubs, there is a patio area, storage shed and sun house plus a gate allowing access to a (Short cut passageway) which in due course takes you to the main road, the garden is mainly laid to lawn.
- Tenure: Freehold
- Seven spacious bedrooms with built-in wardrobes
- Two large bathrooms with built-in storage
- Modern kitchen with state-of-the-art appliances
- Two separate reception rooms with fireplaces
- Private garden with beautiful view
- Retained period features with modern touch
- Close to public transport and amenities
- High ceilings and natural light
- Off road parking for 4 cars
- Council tax band F
| Tax Band | % | Taxable Sum | Tax |
|---|
Want to explore Polsloe Road, Exeter further? Explore our local area guide
Struggling to find a property? Get in touch and we'll help you find your ideal property.



